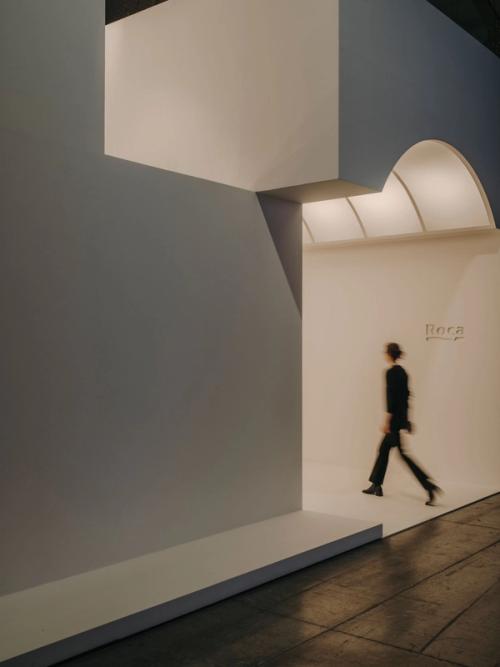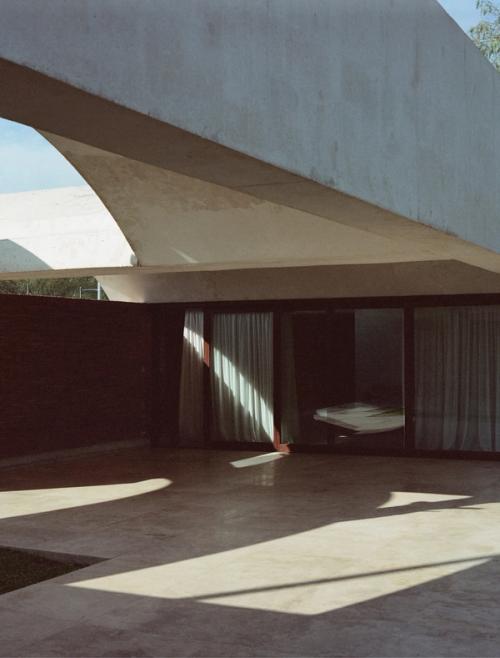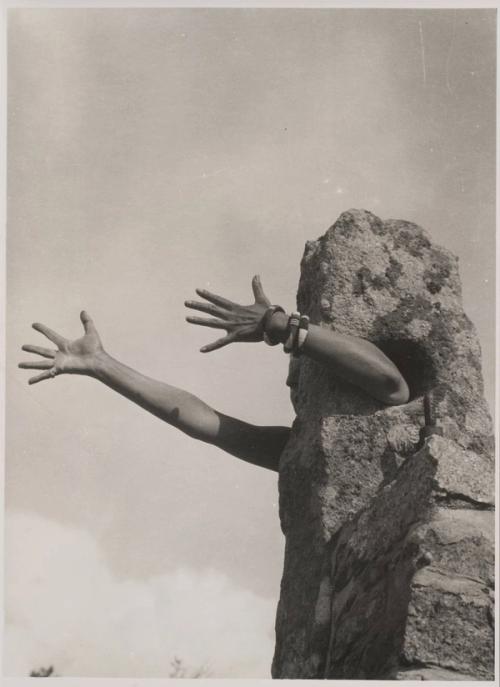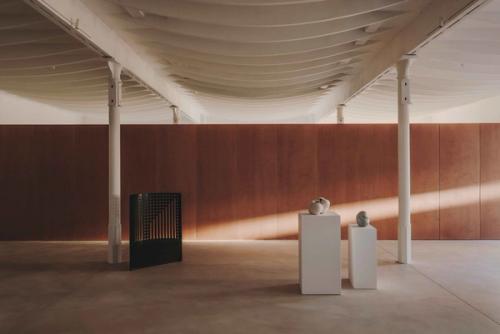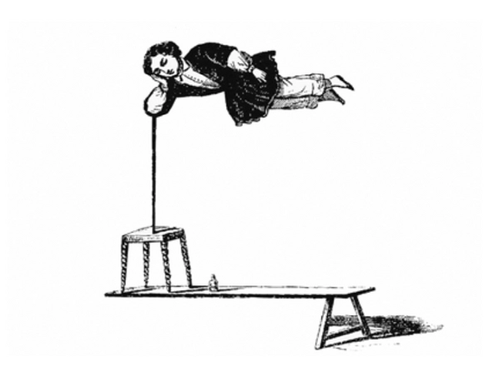Unveiling the Timbrel Vault
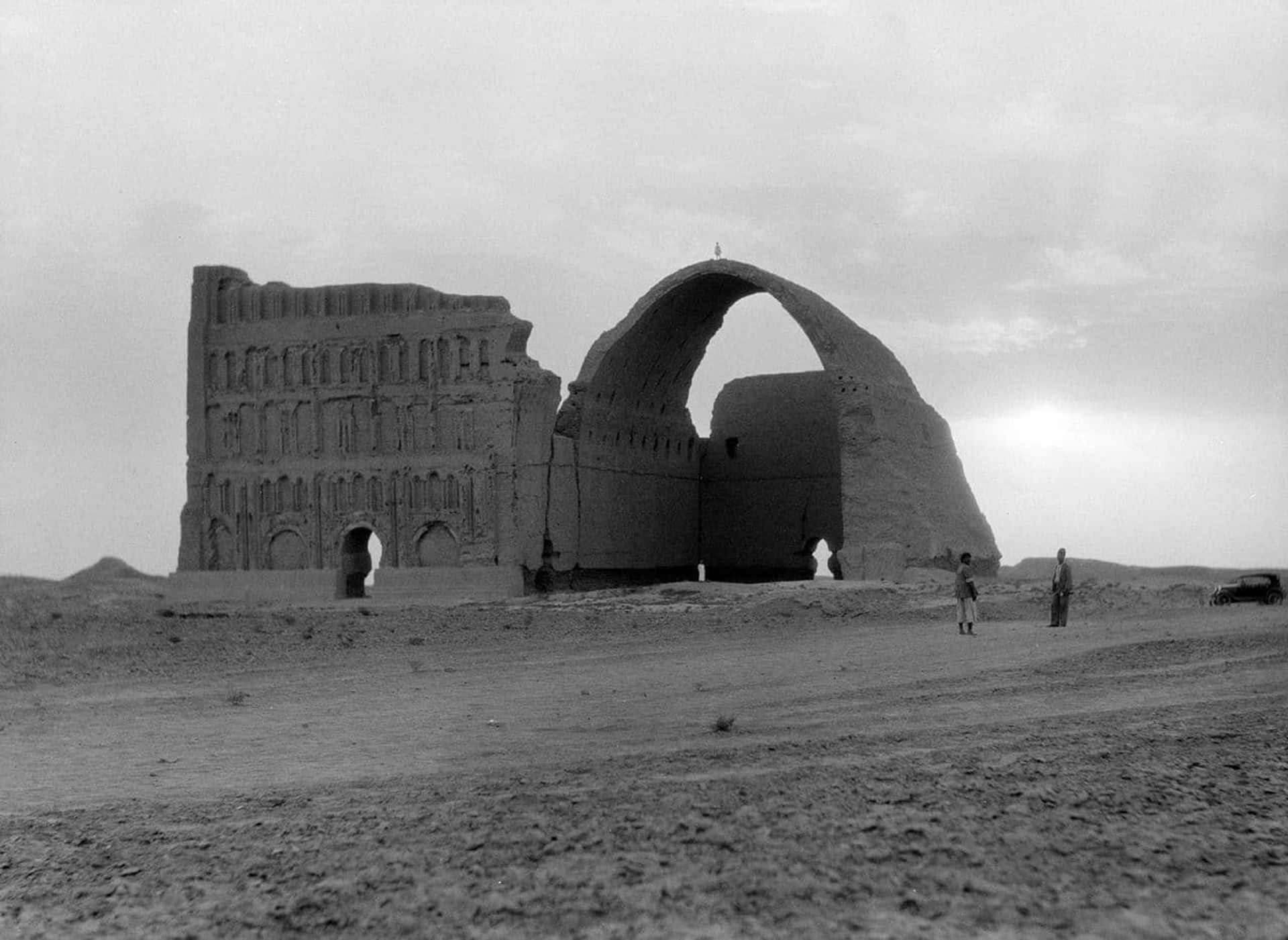
The Great Arch of Ctesiphon, the largest brick vault in the world, built by the Sassanid Persians, 6th century. Source: Otto Kurz, “The Date of the Ṭāq i Kisrā,” Journal of the Royal Asiatic Society of Great Britain and Ireland.
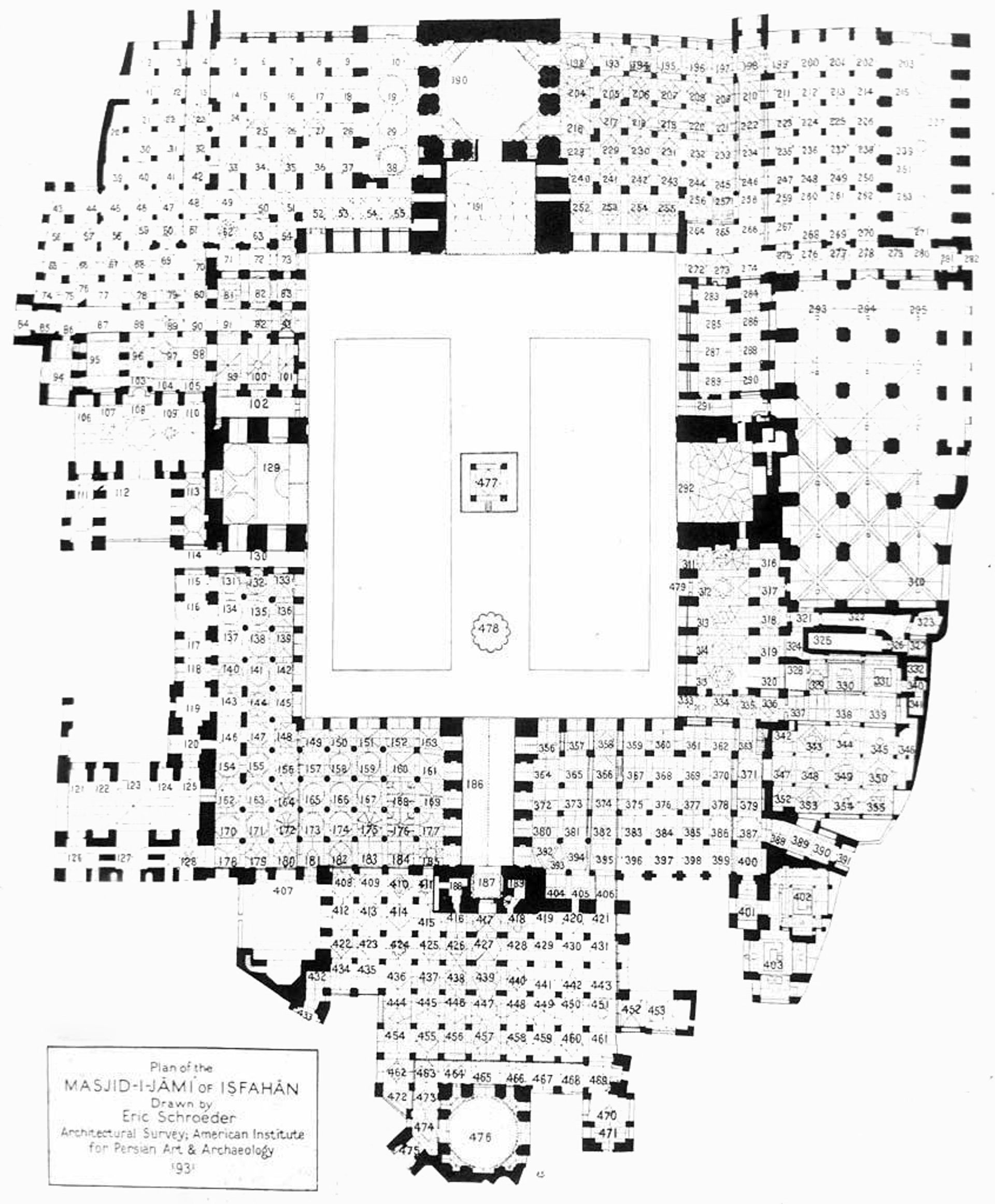
Plan of the Great Mosque of Isfahan, Iran, 8th–17th century.
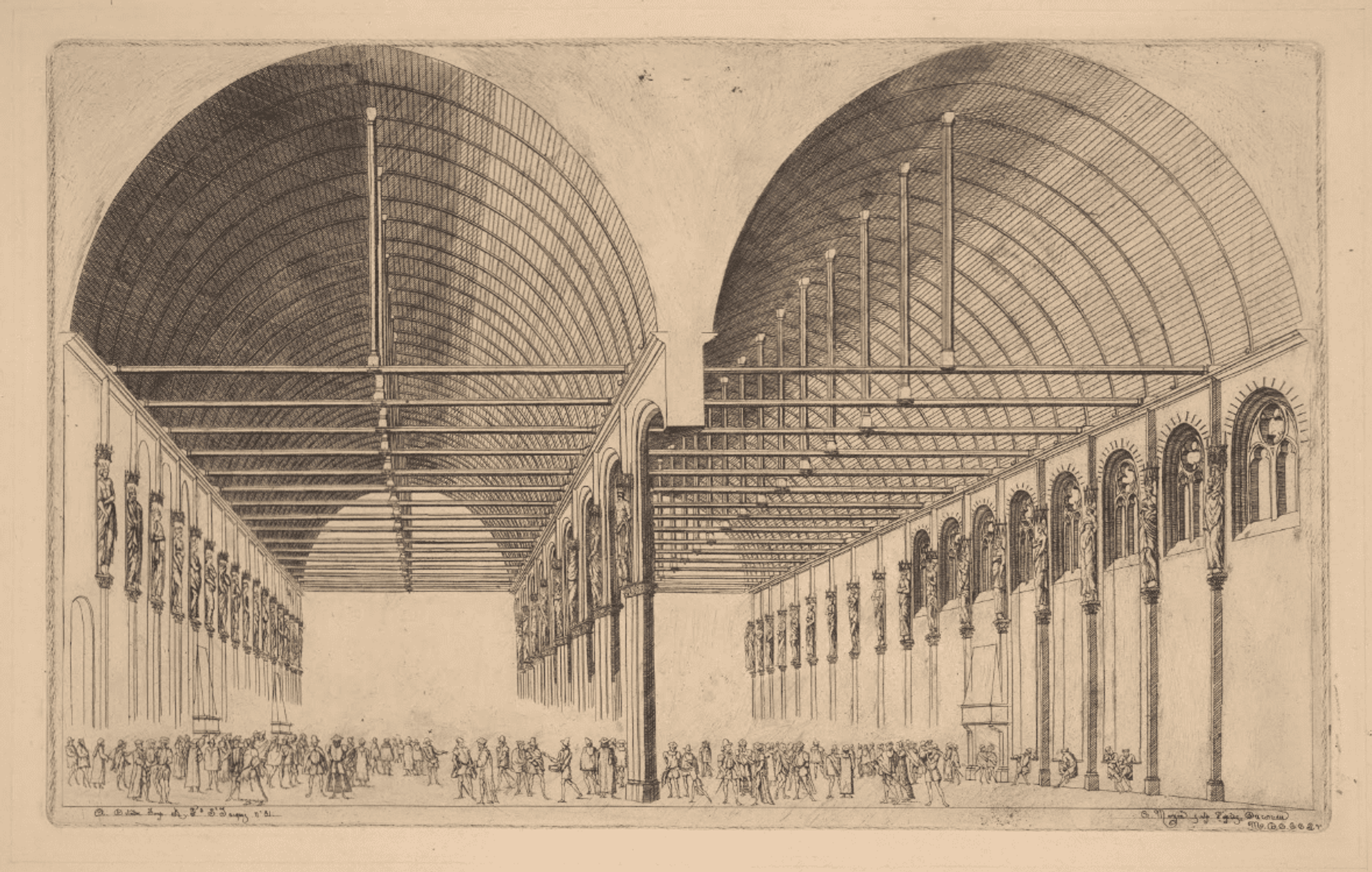
Charles Meryon, The Ante-Chamber of the Old Palace of Justice, Paris, 1855.
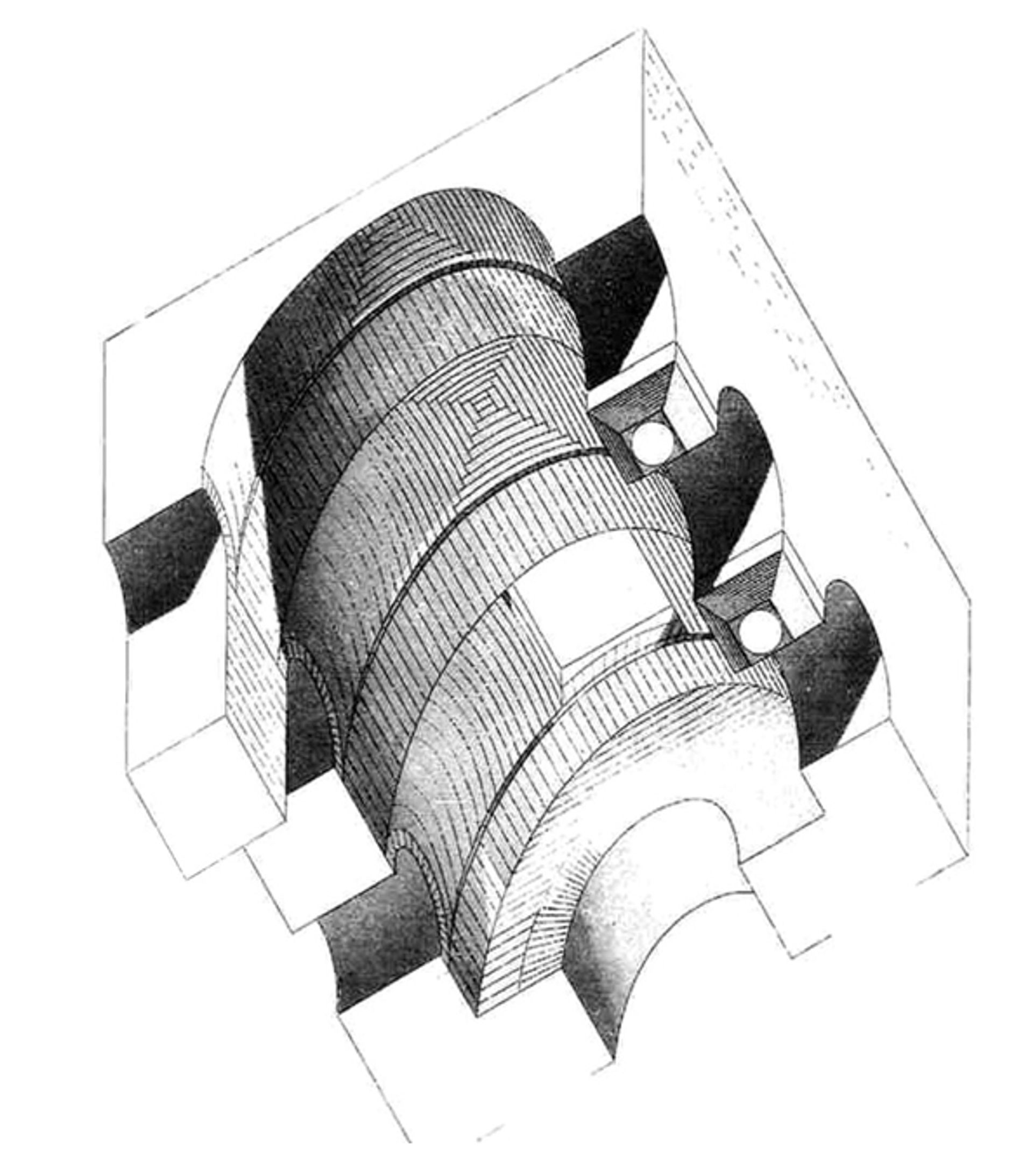
Combination of radial and pitched bricks. Vault of the collateral nave of Hagia Eirene, Istanbul. Analytical drawing by Auguste Choisy, 1883.
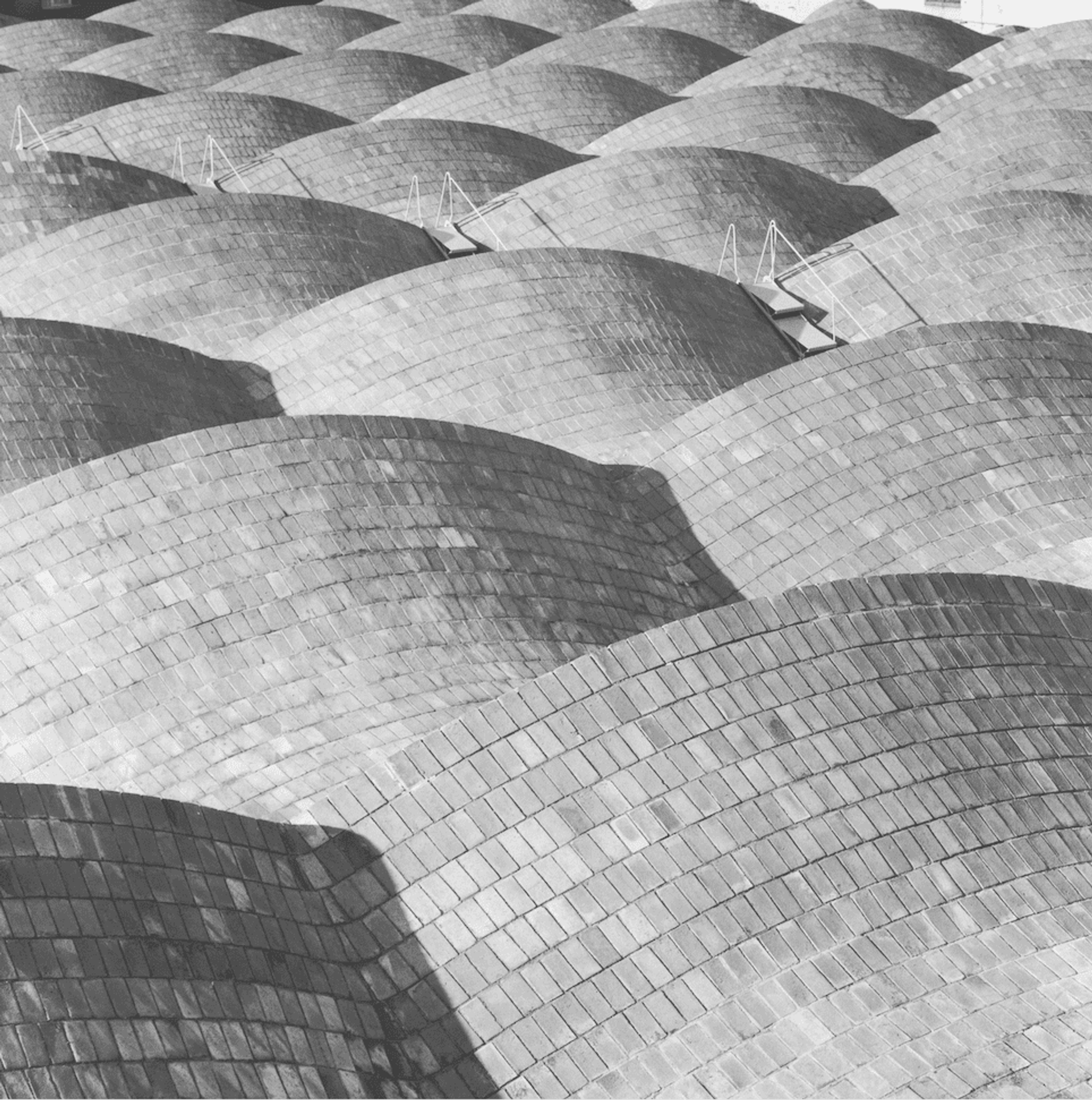
Lluís Muncunill, Vapor Aymerich, Amat i Jover, 1907, Terrassa. Photograph by Serge Brison.
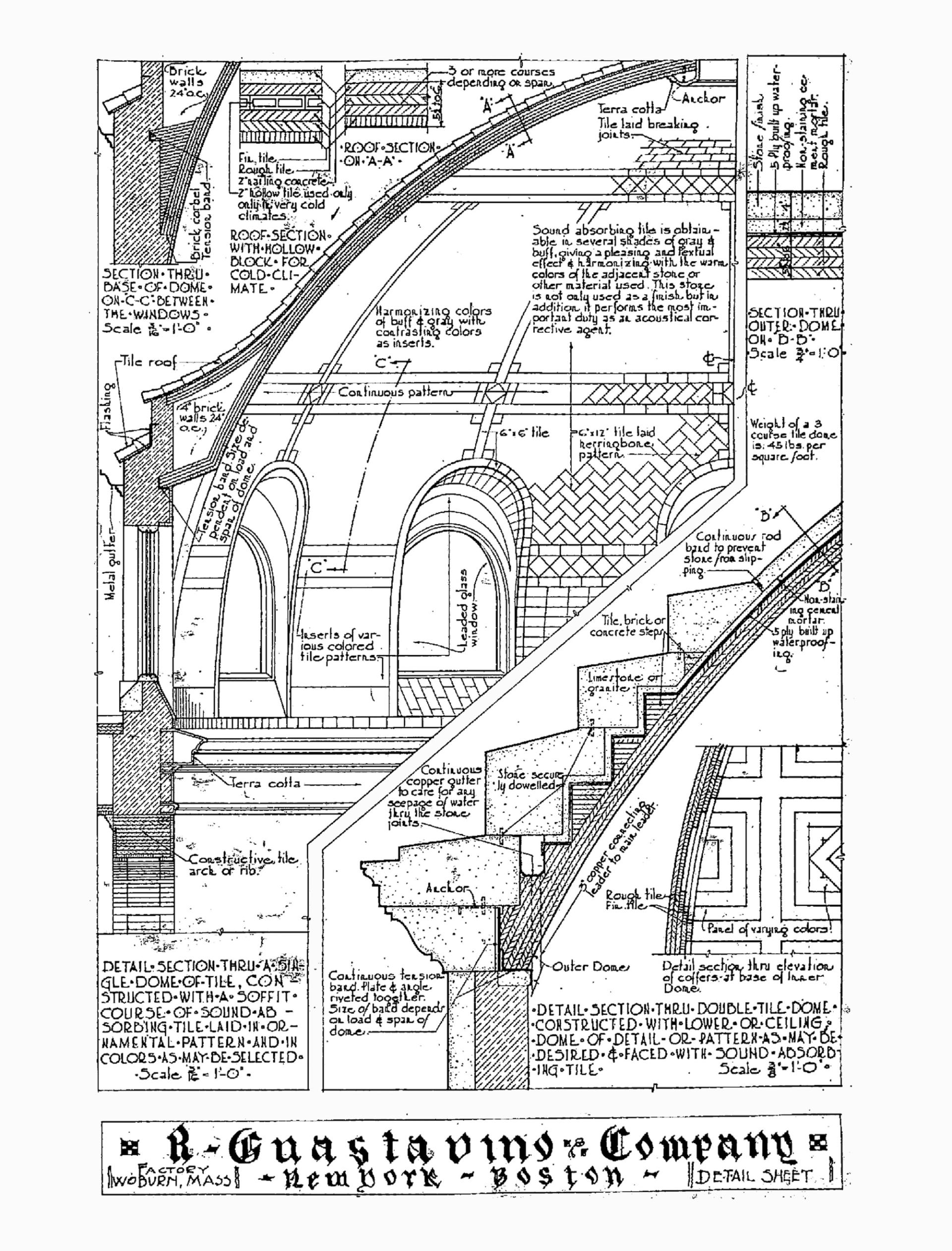
Rafael Guastavino, Construction of a tile dome, 1906. Example of Guastavino Company advertisements distributed in journals, catalogues, and leaflets.
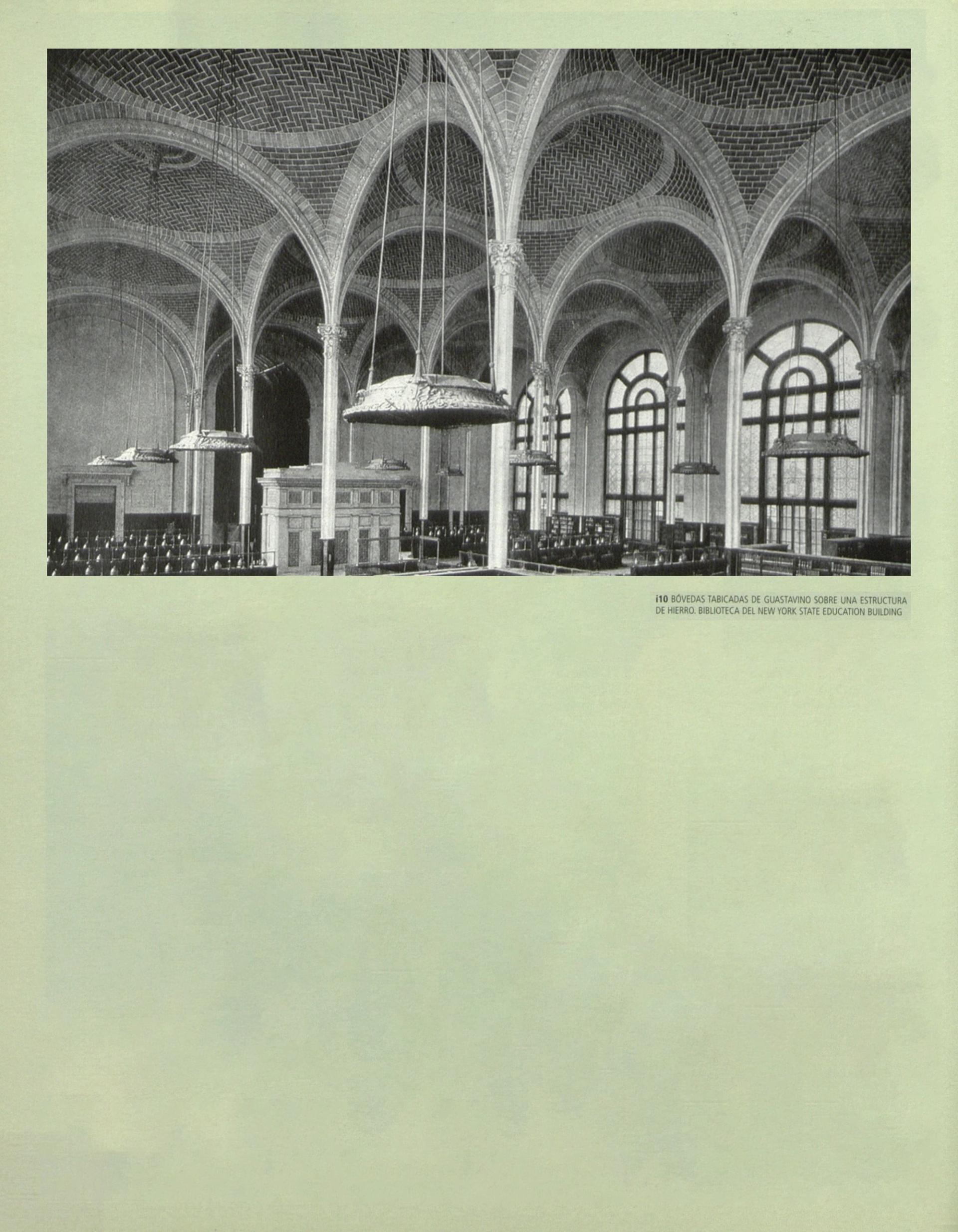
Guastavino, Partitioned vaults on an iron structure, Library of the New York State Education Building. From Mecánica de las bóvedas tabicadas, Santiago Huerta.
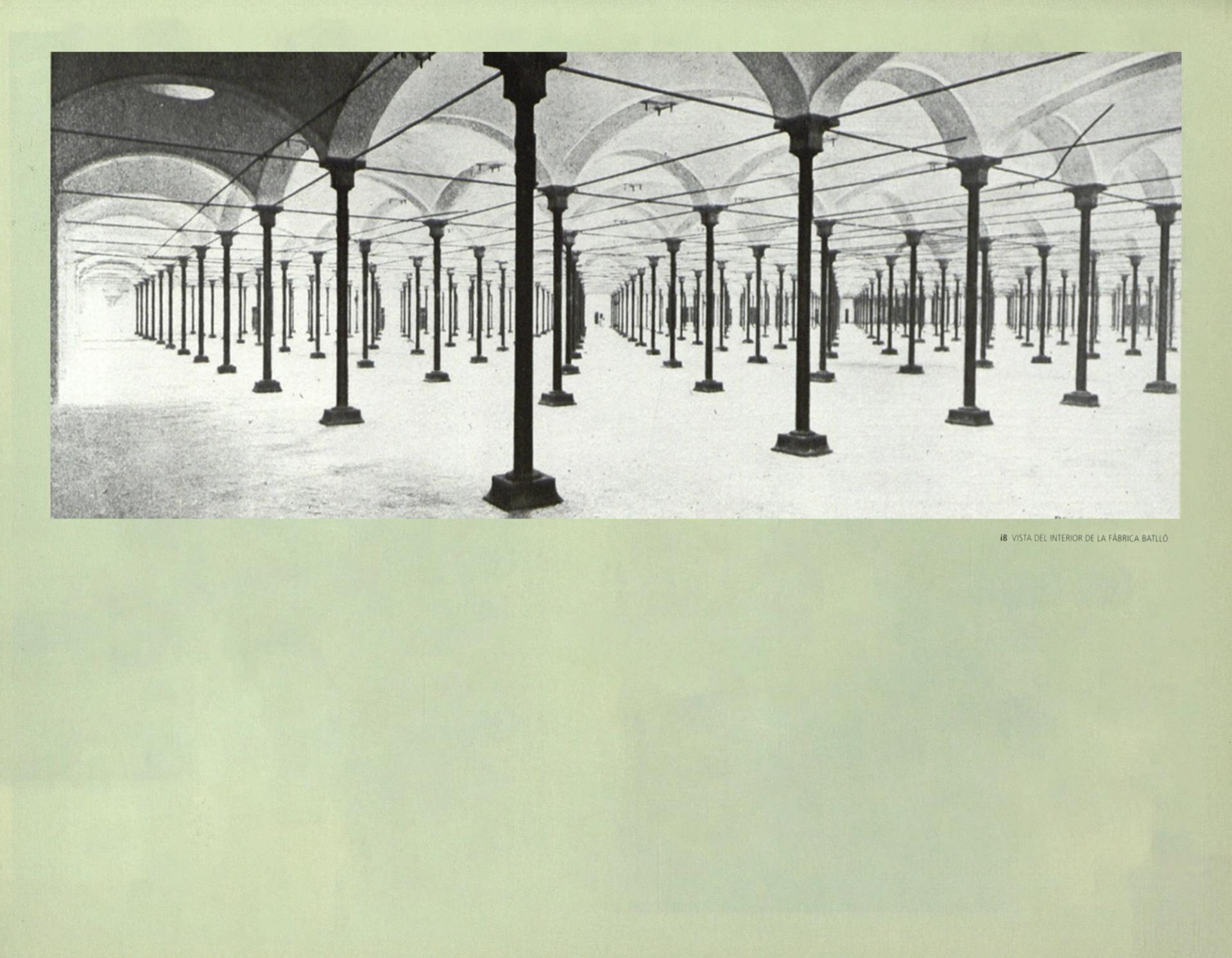
Interior view of Batlló Factory. From Mecánica de las bóvedas tabicadas, Santiago Huerta.
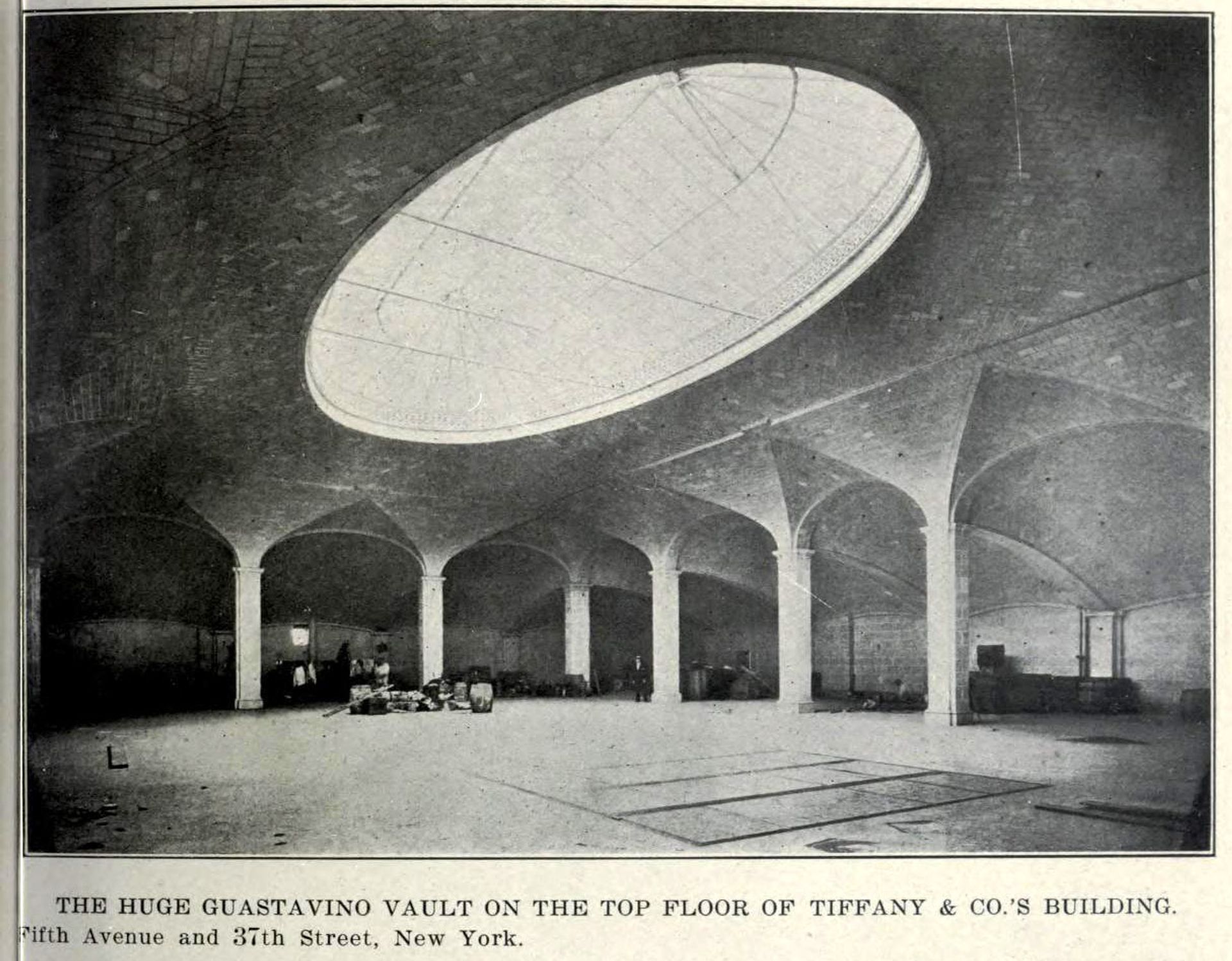
The Guastavino Vault inside the Tiffany & Co. Building, New York City.
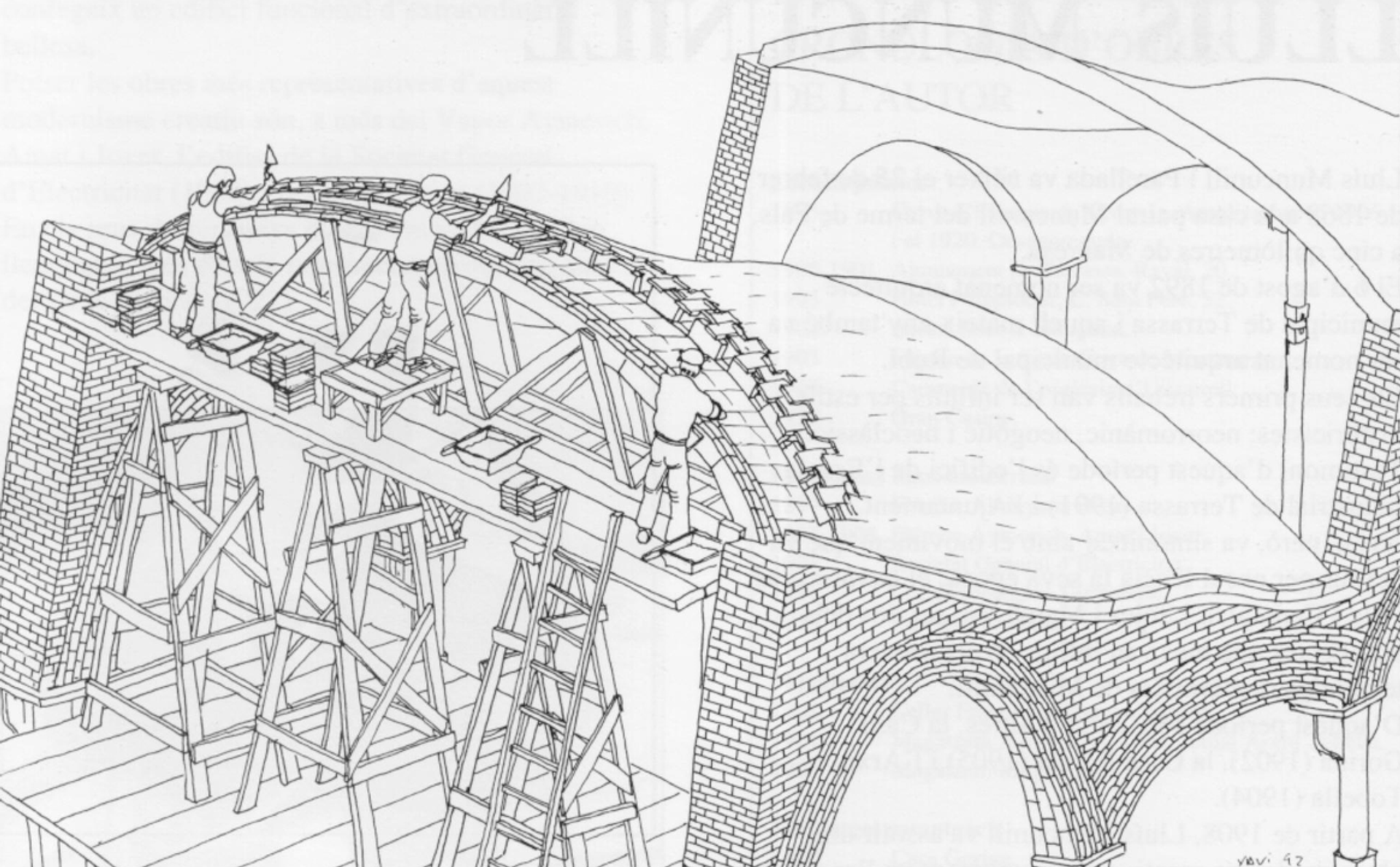
Construction process of an Aymerich Steam vault, Amat i Jover. Museu Nacional de la Ciència i de la Tècnica de Catalunya.
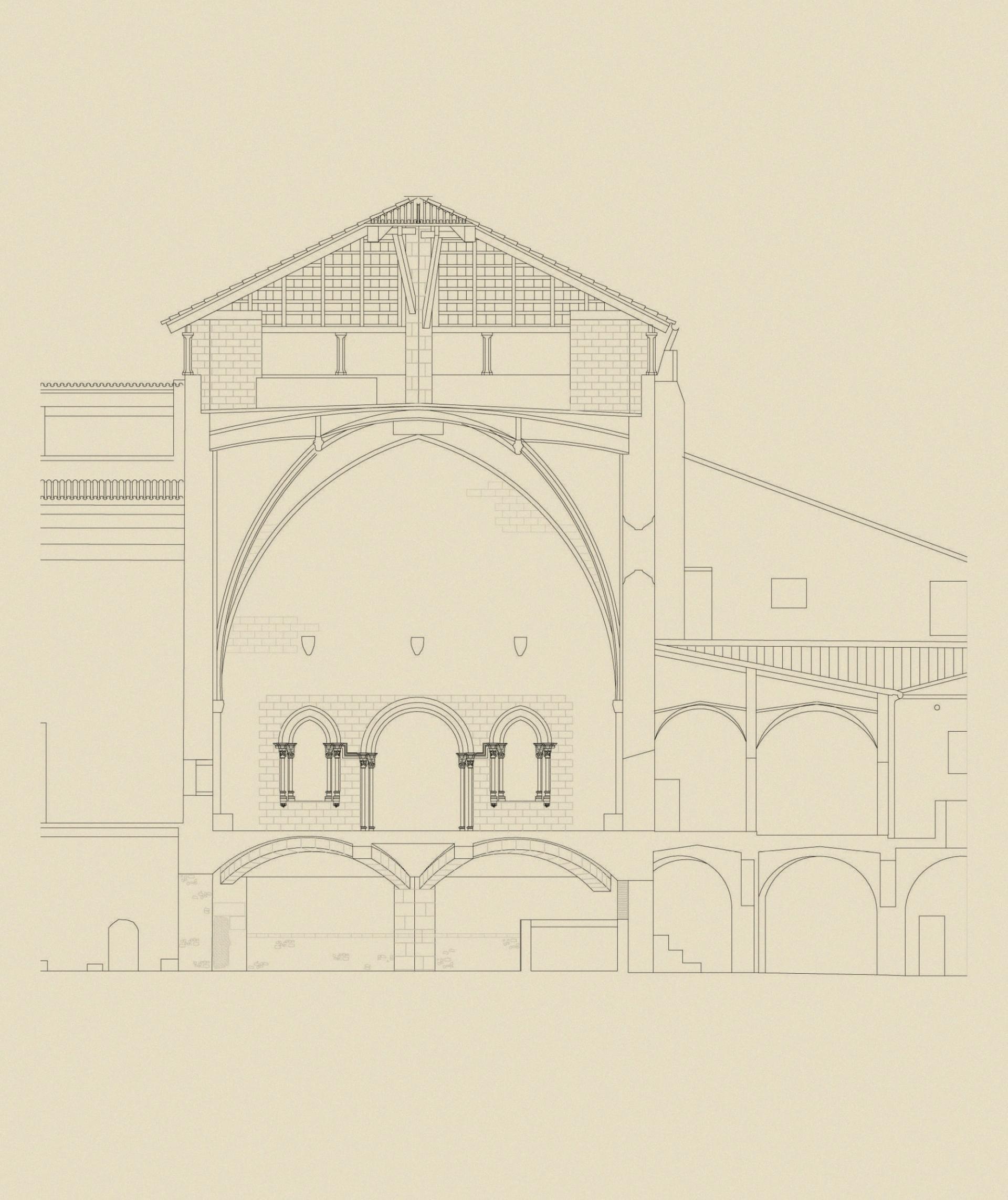
Monastery of Santa María de Pedralbes, Chapter House (c. 1418–1419), Barcelona. Section drawing by Claudia Sanmartí and Olga Correa.
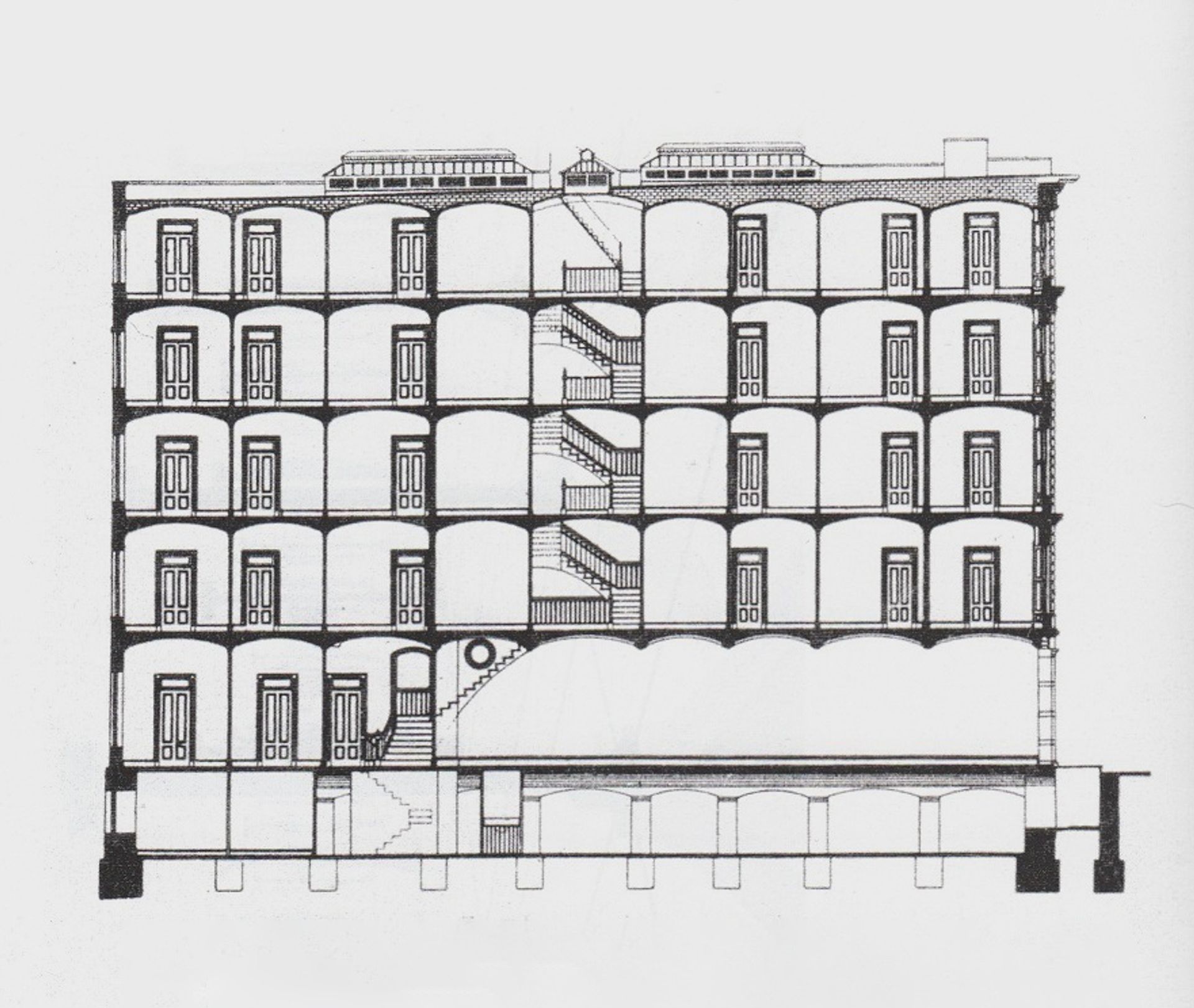
Guastavino, Fire-proof Tenement House, New York City. Longitudinal section showing tile-arch ceilings from cellar to roof.
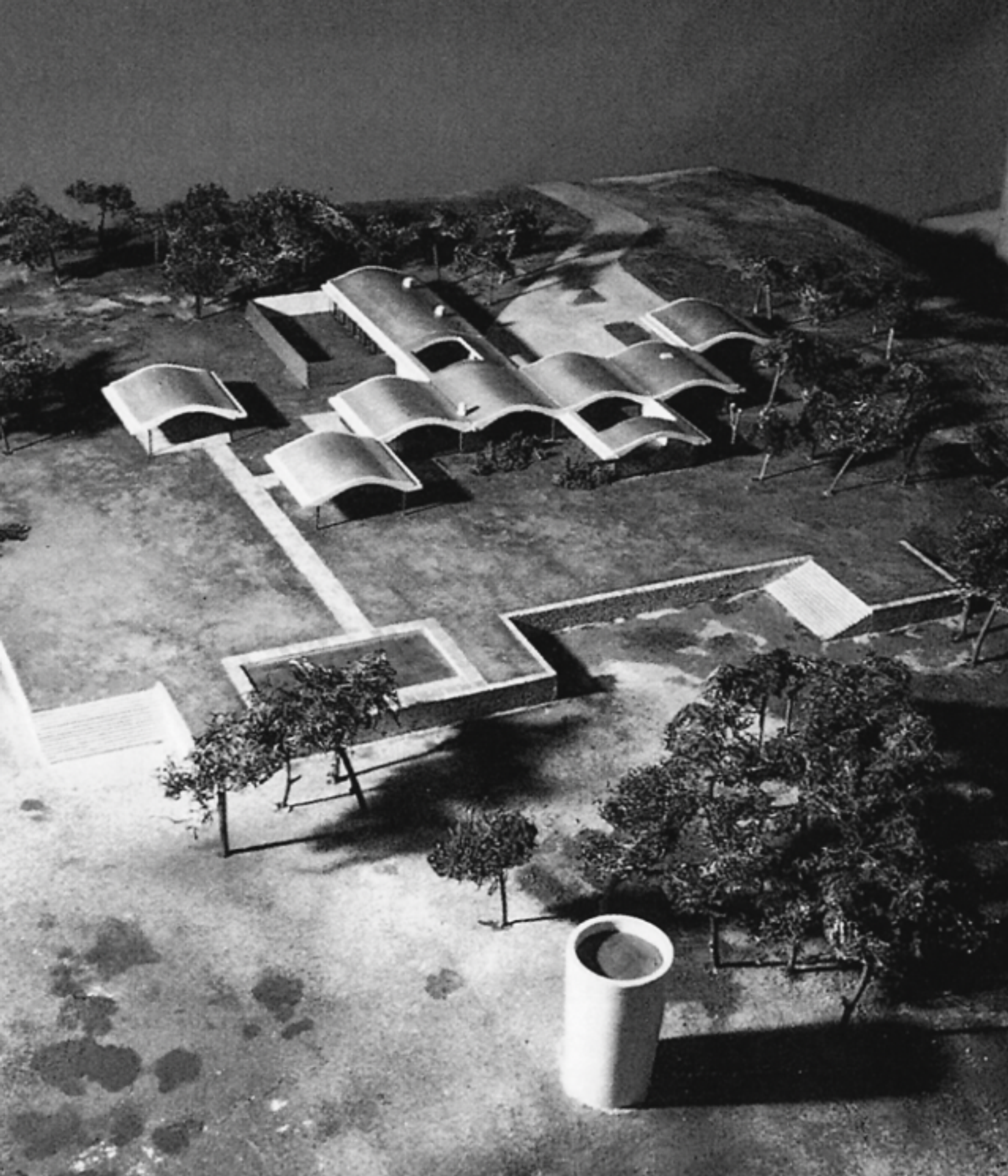
Antonio Bonet Castellana, Model of La Ricarda (Casa Gomis), 1949.
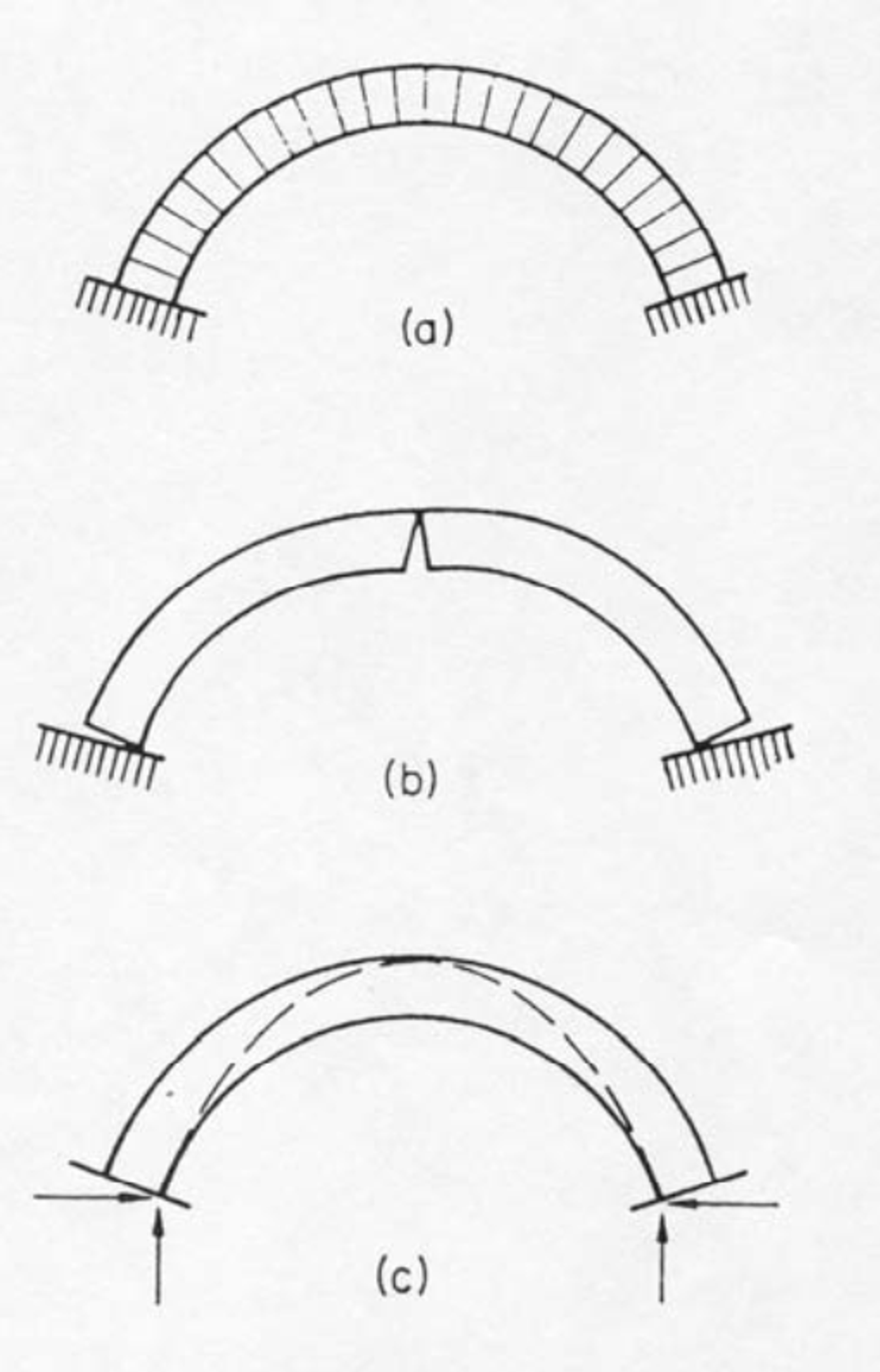
Diagram of thrust line behavior in a lowered arch, from Jacques Heyman, The Stone Skeleton, 1969.
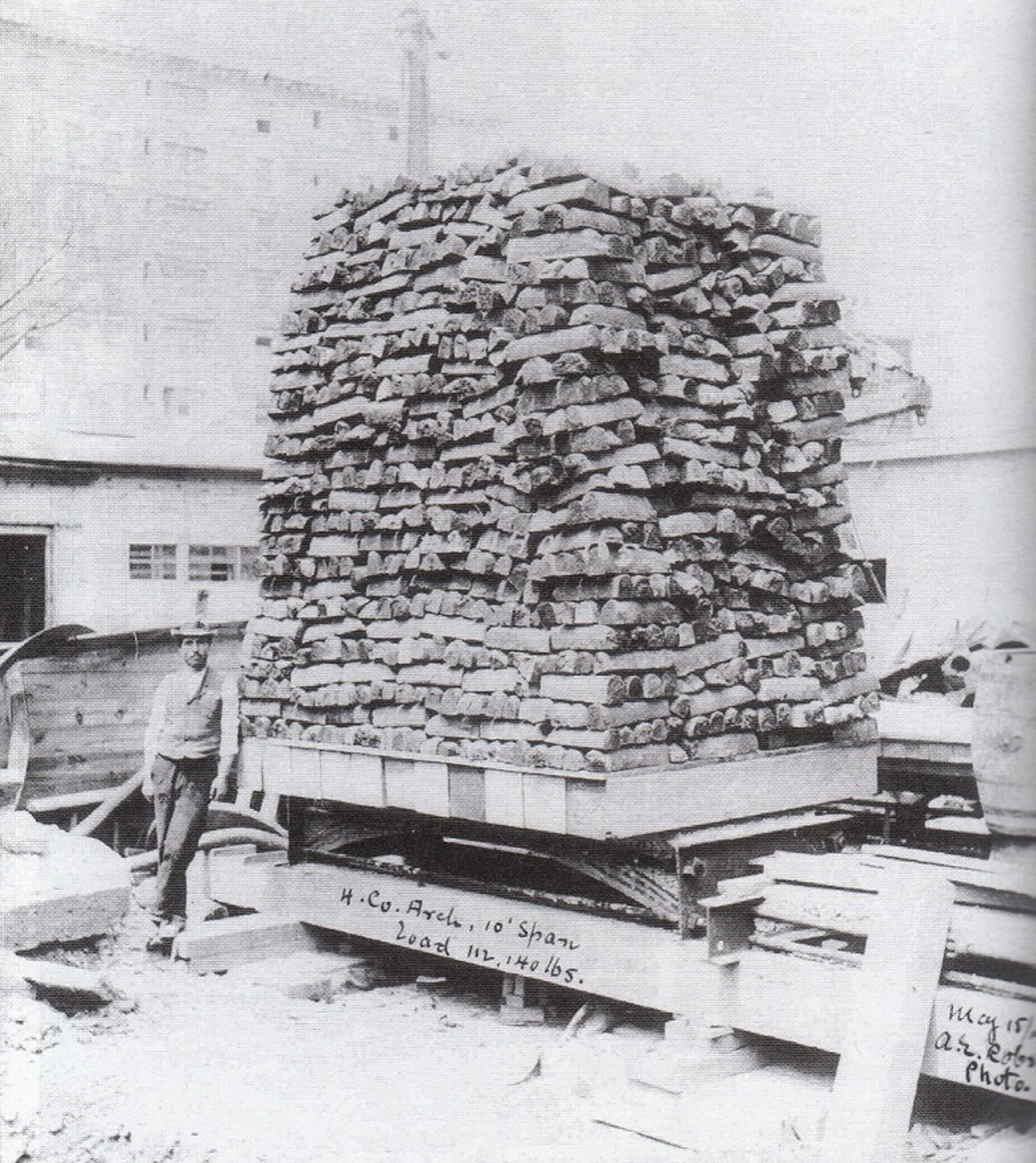
Loading test on a very lowered partition arch. Guastavino/Collins Archive, Columbia University.
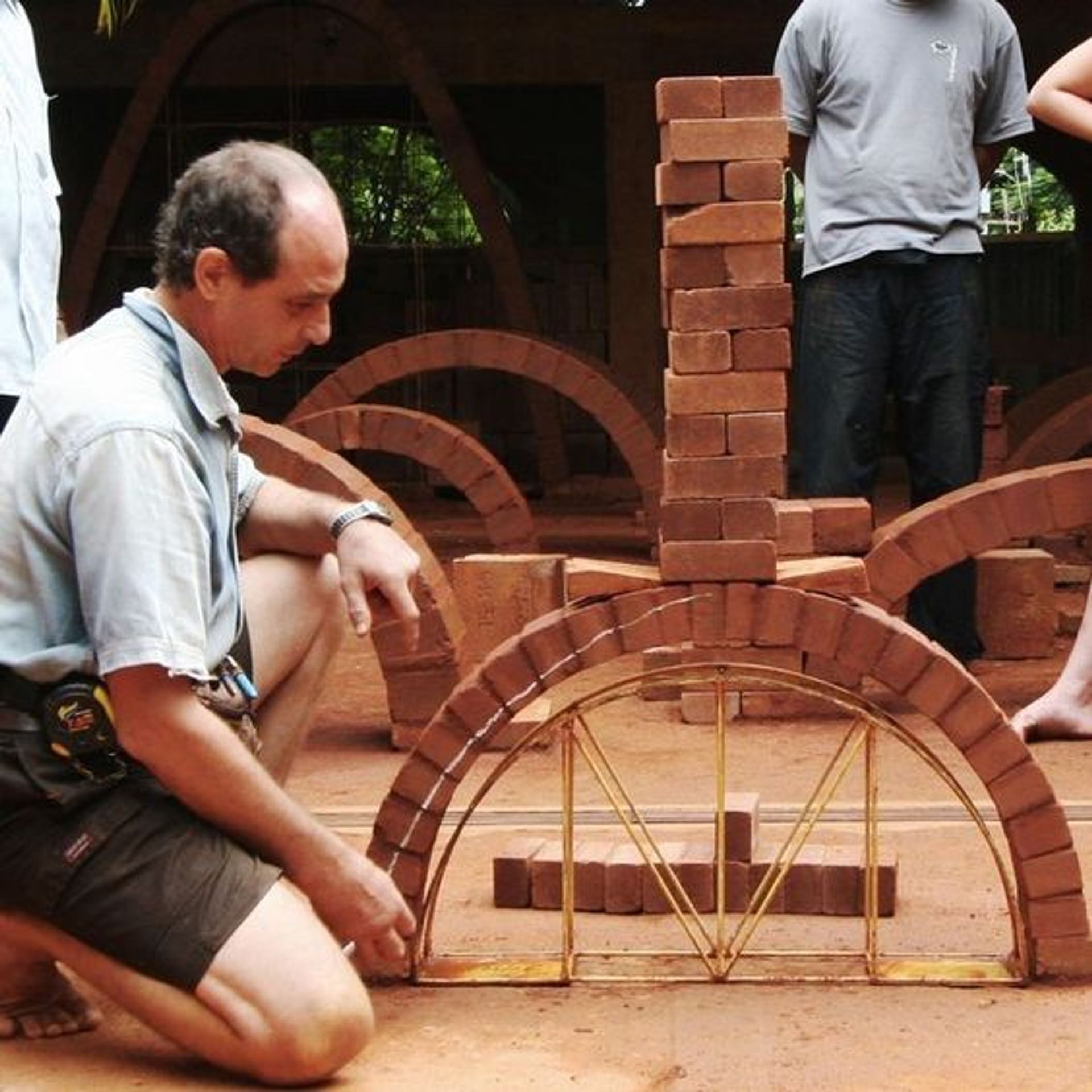
Satprem Maini, testing the structure of an arch.
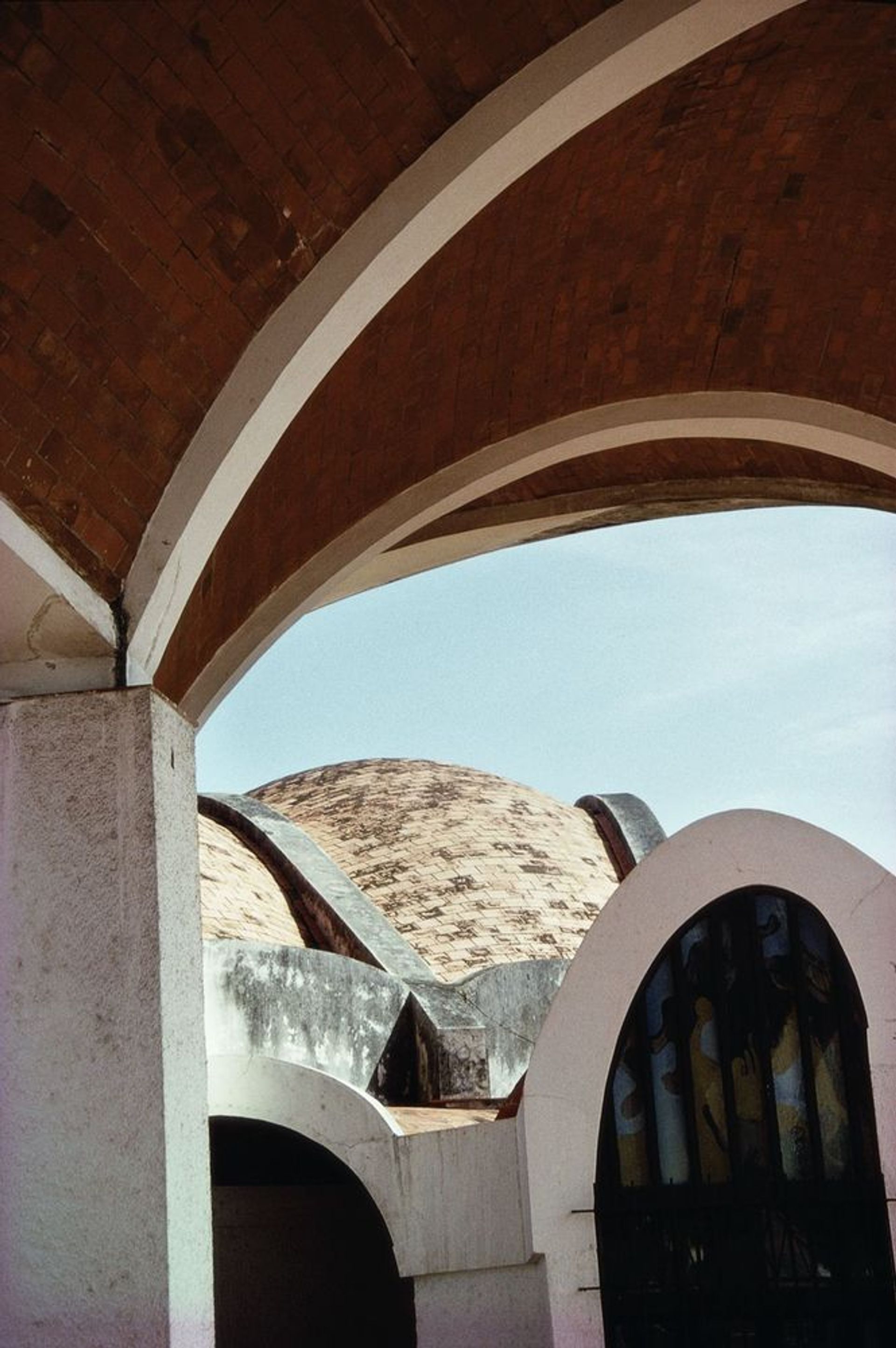
Ricardo Porro, School of Modern Dance, part of the National Art Schools, Havana, Cuba, 1960s. Photograph by John Loomis.
The Great Arch of Ctesiphon, the largest brick vault in the world, built by the Sassanid Persians, 6th century. Source: Otto Kurz, “The Date of the Ṭāq i Kisrā,” Journal of the Royal Asiatic Society of Great Britain and Ireland.
Plan of the Great Mosque of Isfahan, Iran, 8th–17th century.
Charles Meryon, The Ante-Chamber of the Old Palace of Justice, Paris, 1855.
Combination of radial and pitched bricks. Vault of the collateral nave of Hagia Eirene, Istanbul. Analytical drawing by Auguste Choisy, 1883.
Lluís Muncunill, Vapor Aymerich, Amat i Jover, 1907, Terrassa. Photograph by Serge Brison.
Rafael Guastavino, Construction of a tile dome, 1906. Example of Guastavino Company advertisements distributed in journals, catalogues, and leaflets.
Guastavino, Partitioned vaults on an iron structure, Library of the New York State Education Building. From Mecánica de las bóvedas tabicadas, Santiago Huerta.
Interior view of Batlló Factory. From Mecánica de las bóvedas tabicadas, Santiago Huerta.
The Guastavino Vault inside the Tiffany & Co. Building, New York City.
Construction process of an Aymerich Steam vault, Amat i Jover. Museu Nacional de la Ciència i de la Tècnica de Catalunya.
Monastery of Santa María de Pedralbes, Chapter House (c. 1418–1419), Barcelona. Section drawing by Claudia Sanmartí and Olga Correa.
Guastavino, Fire-proof Tenement House, New York City. Longitudinal section showing tile-arch ceilings from cellar to roof.
Antonio Bonet Castellana, Model of La Ricarda (Casa Gomis), 1949.
Diagram of thrust line behavior in a lowered arch, from Jacques Heyman, The Stone Skeleton, 1969.
Loading test on a very lowered partition arch. Guastavino/Collins Archive, Columbia University.
Satprem Maini, testing the structure of an arch.
Ricardo Porro, School of Modern Dance, part of the National Art Schools, Havana, Cuba, 1960s. Photograph by John Loomis.
The Timbrel Vault, original from Islamic architecture, is a remarkable structural technique known for its elegance and efficiency. It involves constructing vaults using a series of interlocking bricks or tiles, forming a self-supporting structure without the need for additional support systems. This method, developed to optimize material usage and reduce costs, made its way to Europe, where it faced initial skepticism in Italy.
However, its fortunes changed when a visionary Fray Lorenzo de San Nicolás reintroduced it to the Spanish court, sparking renewed interest. From Spain, it spread to the Valencian Community and Catalonia, where architect Guastavino refined and elevated its application.
Today, this technique stands as a testament to the enduring legacy of architectural innovation and cultural exchange. This research belongs to Roca: Mediterranean Perspectives.
